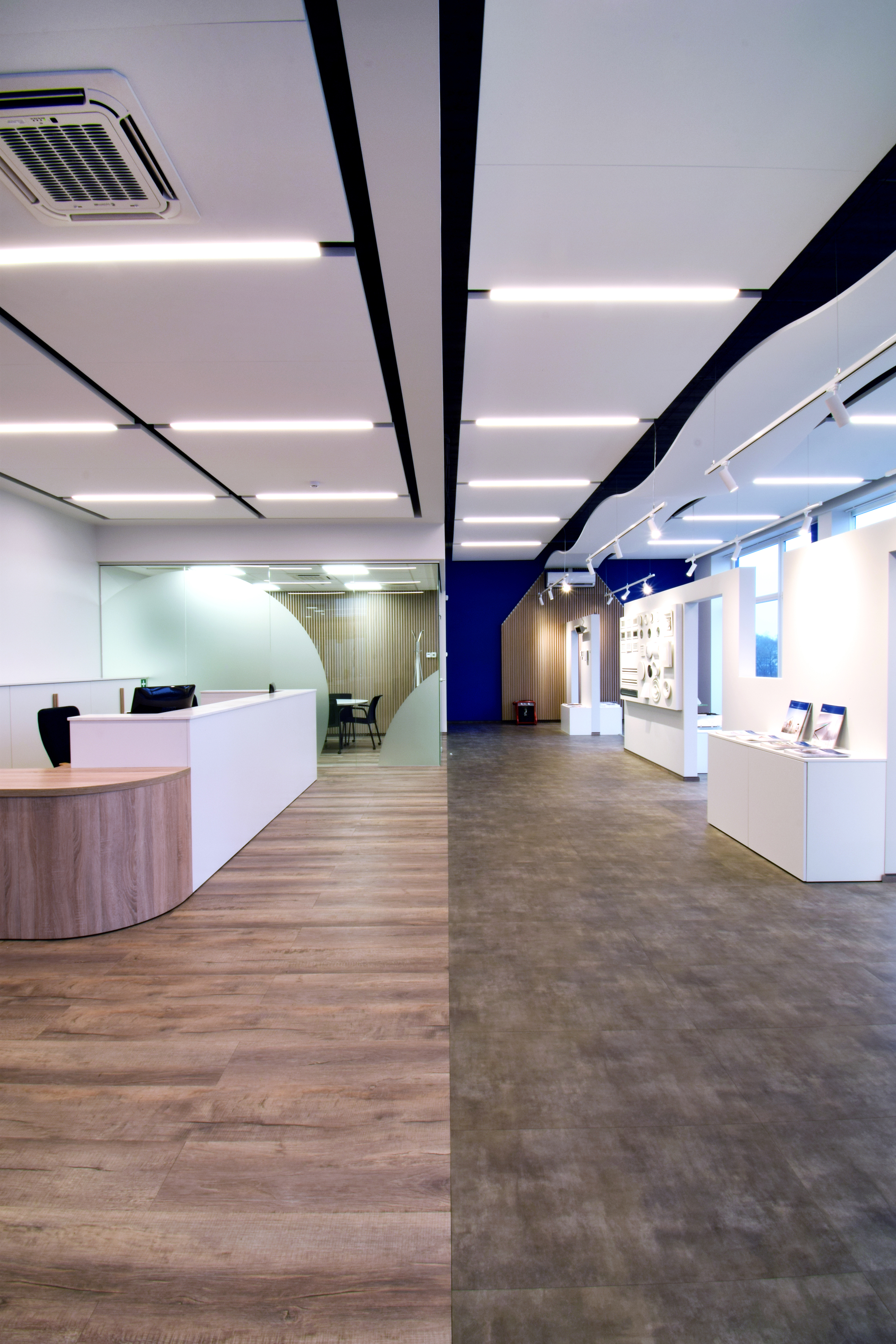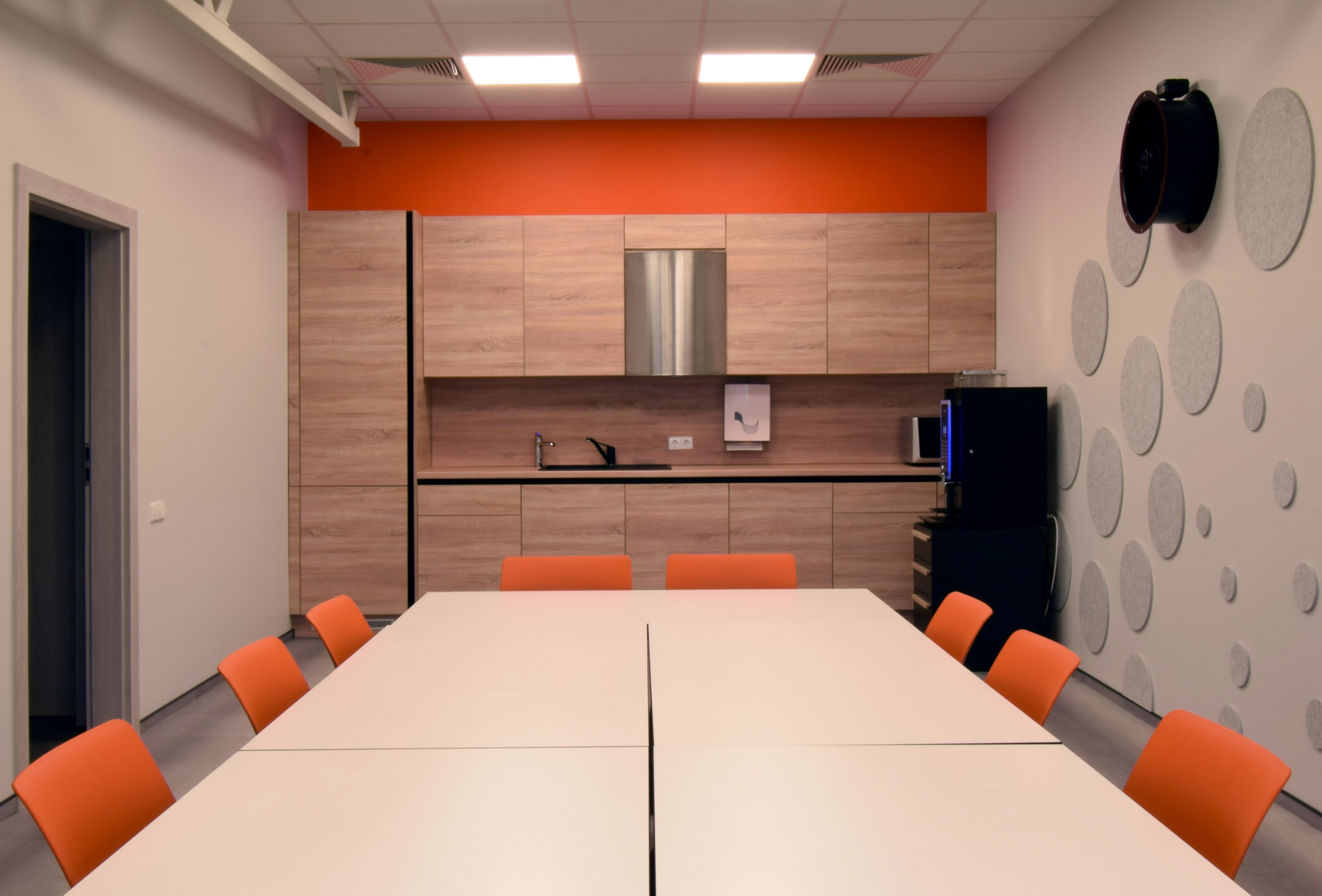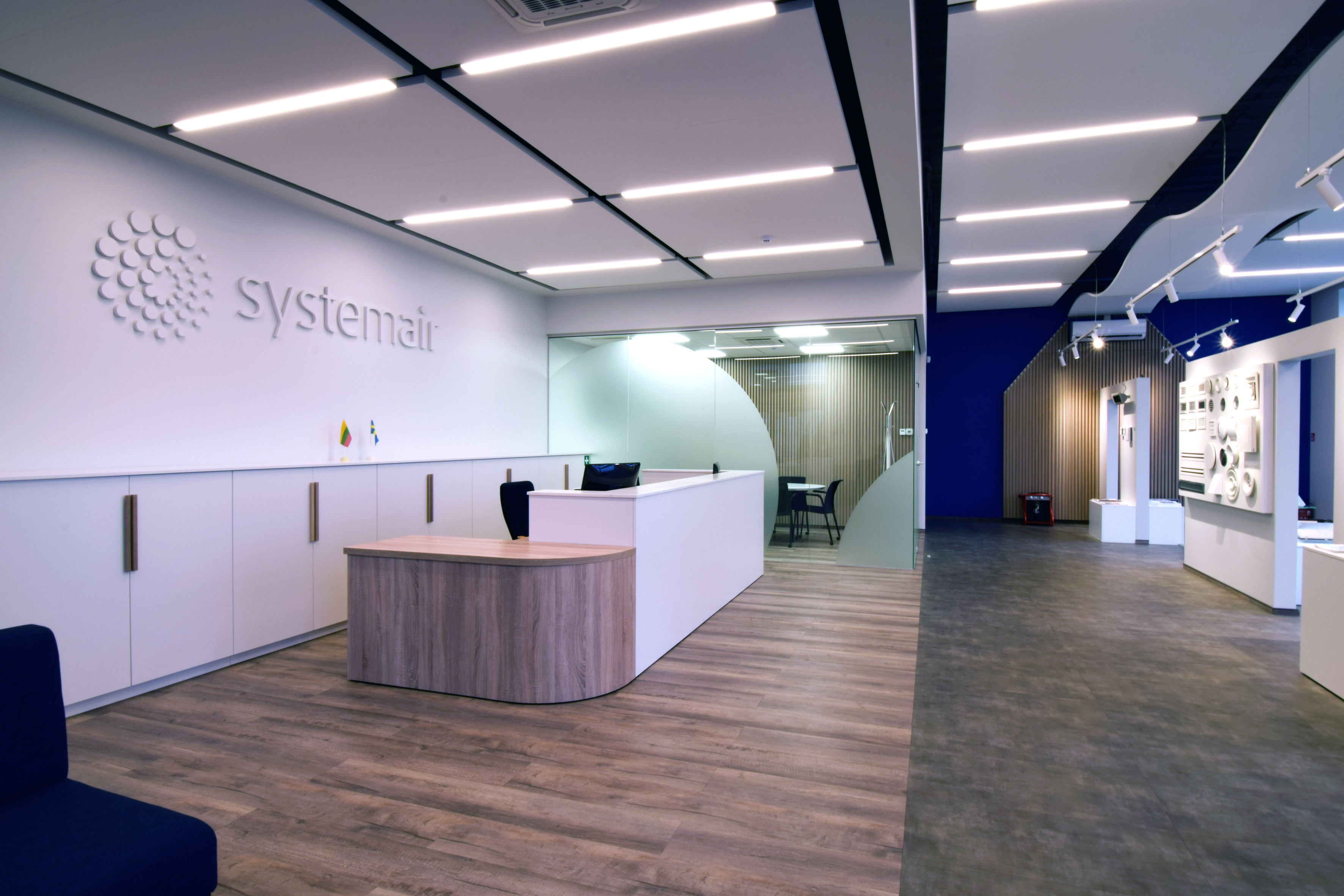LT
Interjeras sukurtas įmonei, gaminančiai vėdinimo sistemas. Biuras
suskirstytas į reprezentacinę erdvę skirtą produkcijos ekspozicijai ir darbo
erdves su poilsio salomis. Įmonės gaminiai įkvėpė rinktis industrines išraiškos
formas ir medžiagiškumus. Šildymo bei vėdinimo įrenginiai buvo panaudoti ne
tik funkciškai, bet ir kaip dekoro elementai. Kodėl ventiliatorius, negalėtų būti
panaudotas, kaip įdomus futuristinis dizaino elementas? Tikslas tapo funkcijos
ir dekoro vienis.
ENG
The interior was created for a company which develops air ventilation
systems. It’s office space was divided into two sections. One for the product
exposition and the other dedicated for work and rest areas. Decision to use
industrial forms and materials was inspired by the production of the company.
Heating and ventilation equipment found its way not only functionally but also
as design elements. Why the ventilator couldn’t be used as an interesting and
futuristic design element? The unison of function and design became the main
objective of this project.








